Morsefield
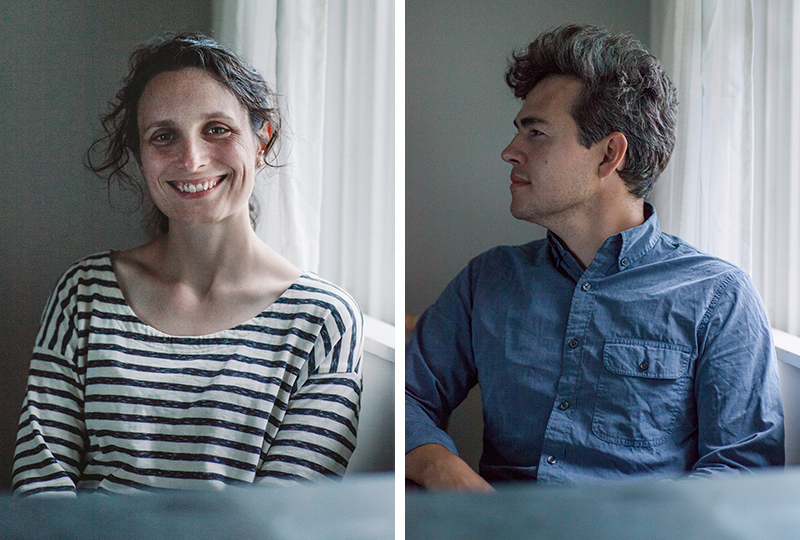
aug
How We Are
I will be 33 this September, and Paris turns 30 in December. This is how we look — young or old I am not sure — as we build the structures at Morsefield, the place that will become our home.
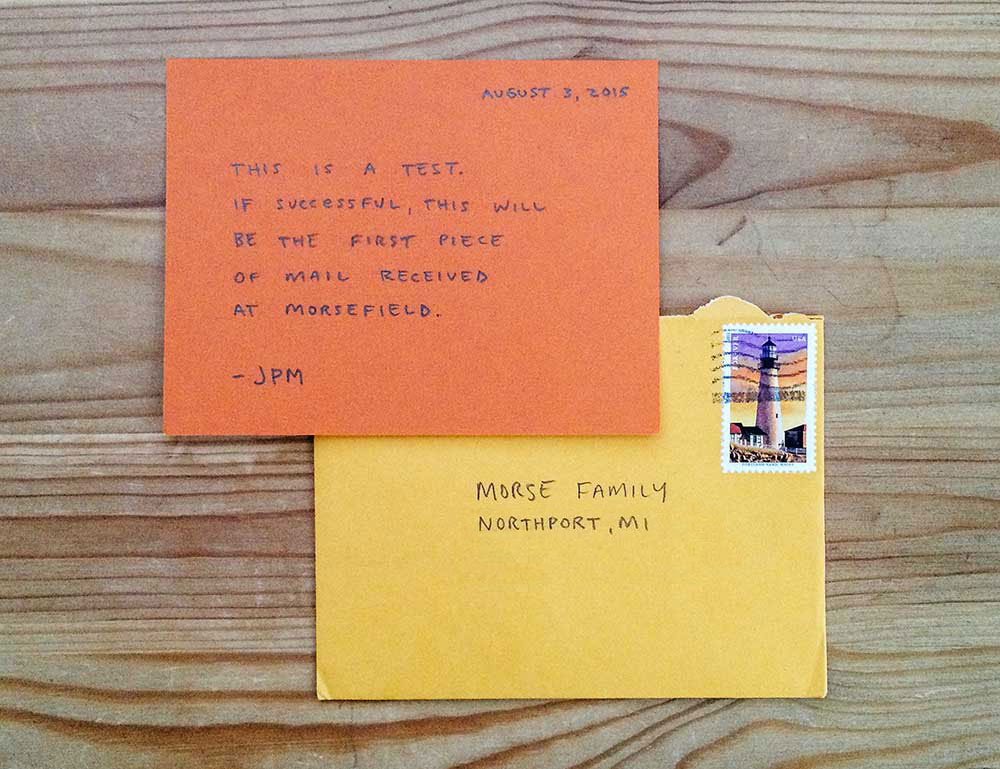
aug
Success
We sent ourselves a piece of test mail to see if our new mailbox worked. The letter arrived at Morsefield the very next day.
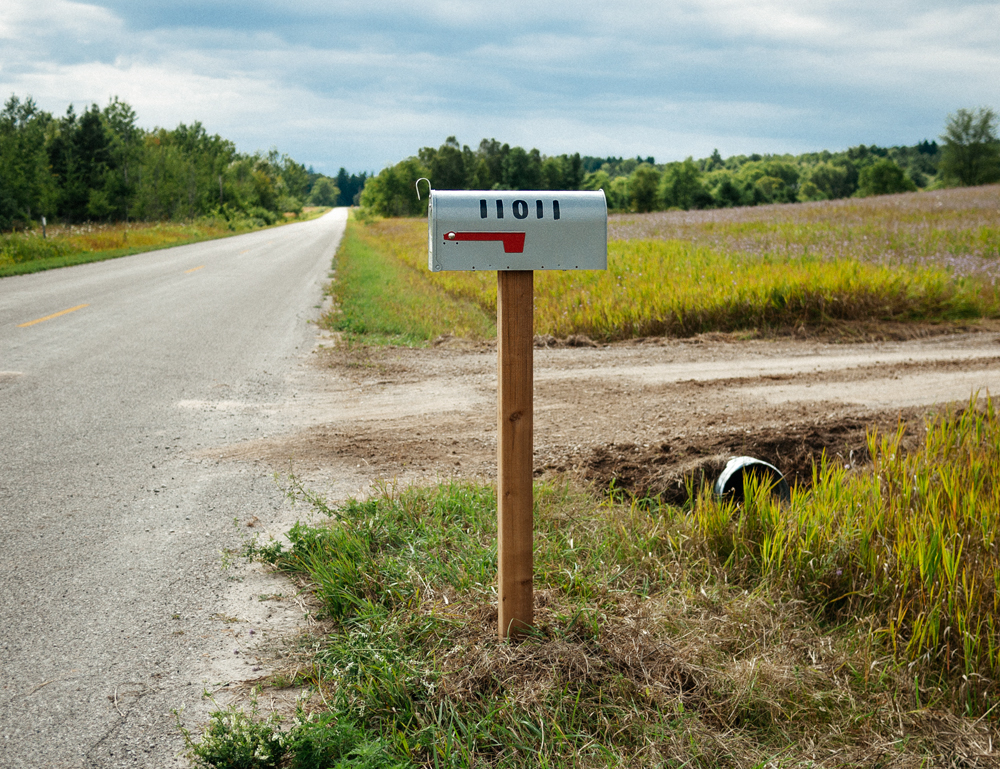
aug
Mailbox
We put in a mailbox this afternoon. It's a classic steel box on a cedar post. I made an aluminum handle for the door. We painted our street number on the side.
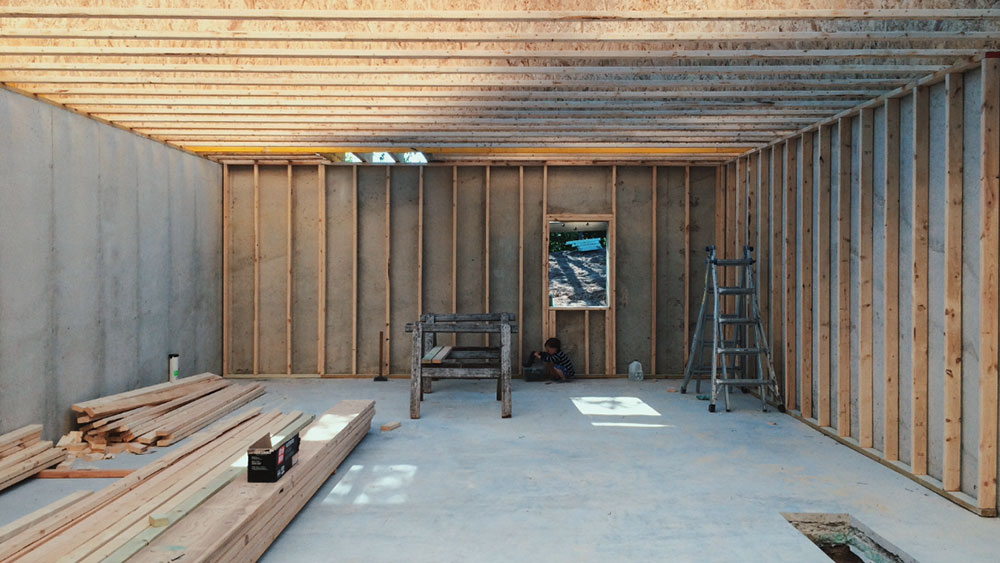
aug
Basement Framing
The house is coming along quickly now. This was a very productive week!
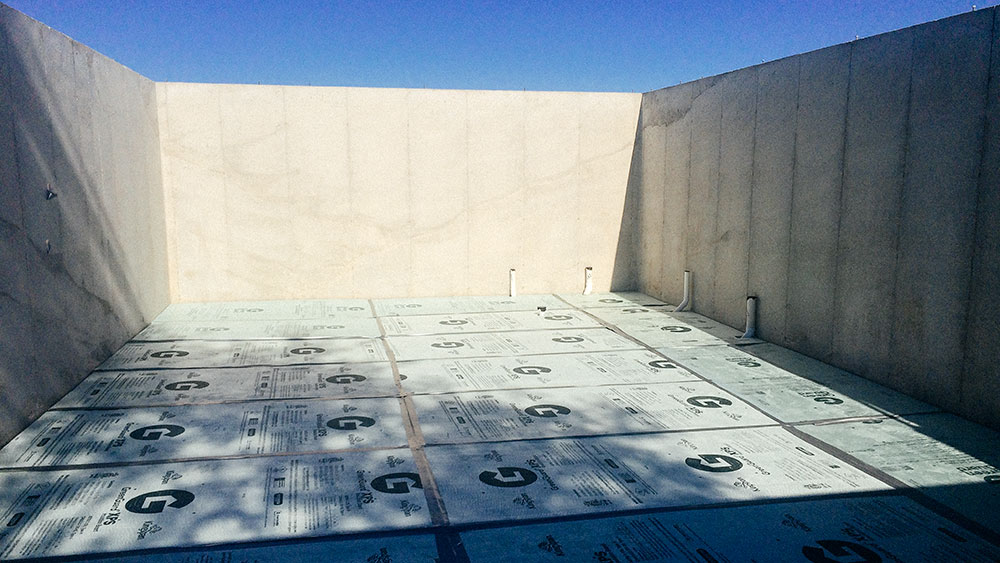
jul
XPS
This XPS rigid foam is 2" thick. The concrete basement floor will be poured over it. This foam should maintain a relatively stable basement floor temperature that should help keep the basement nice and dry through the changing seasons. The basement walls will all receive a 2x4 stud wall with fiberglass insulation and drywall.
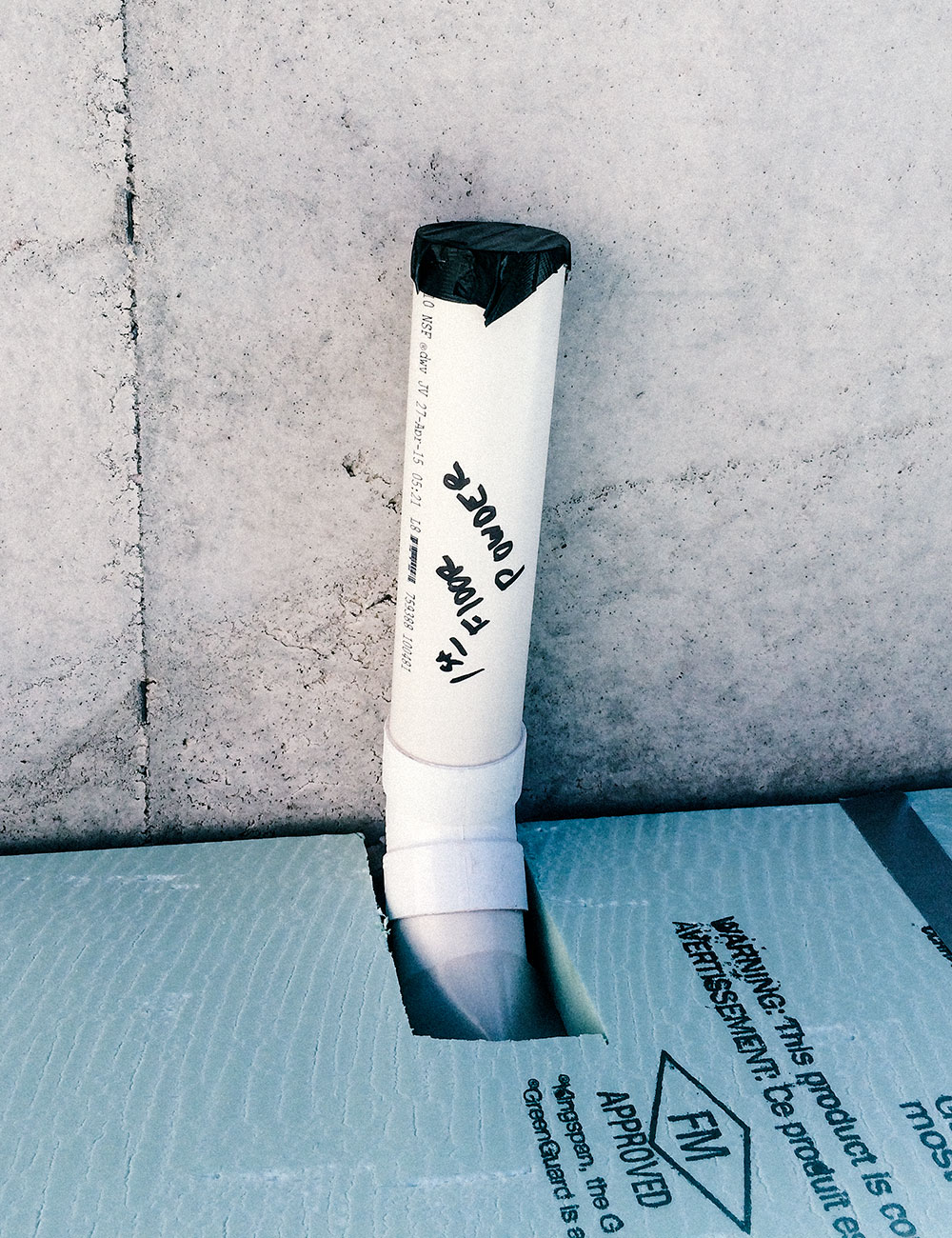
jul
Plumbing
This is the drain that receives the 1st floor powder room waste. The pipe is burried in the sand and rigid foam (XPS) is installed above it. This pipe attaches to the main septic line that exits the house to the west. Soon they will pour the basement floor over the XPS, and a small bit of this pipe will protrude from the floor.
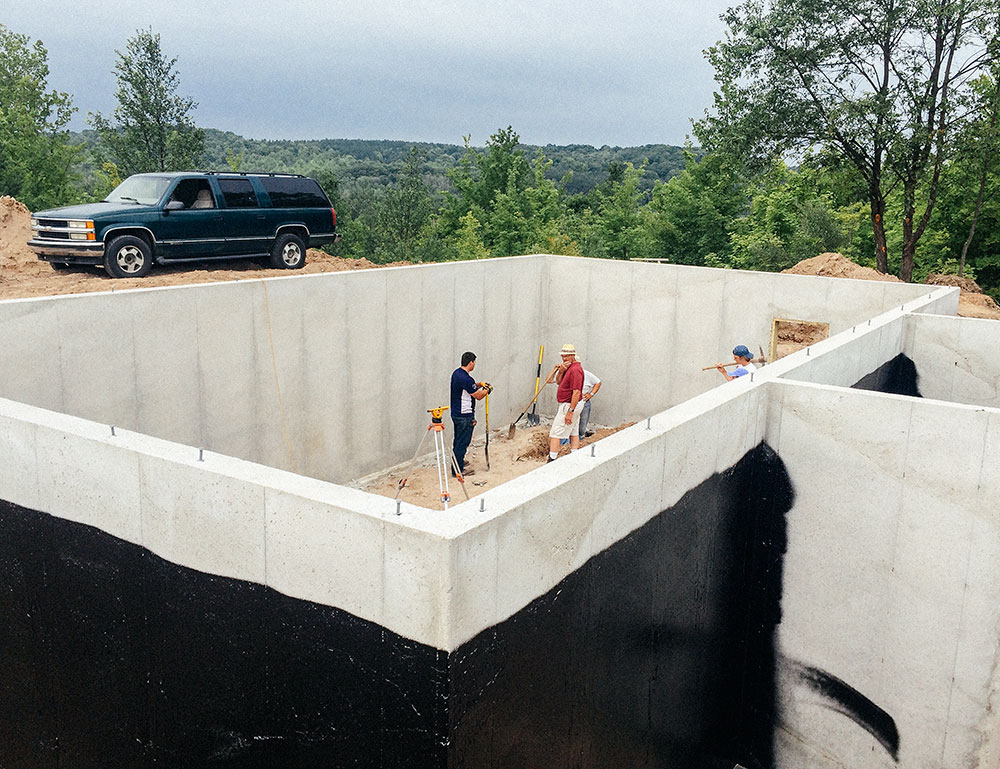
jul
Contractors
Now that the concrete work is mostly finished, there will be lots of contractors around. Today the GC and the plumbers were on site putting in the subfloor pipes.
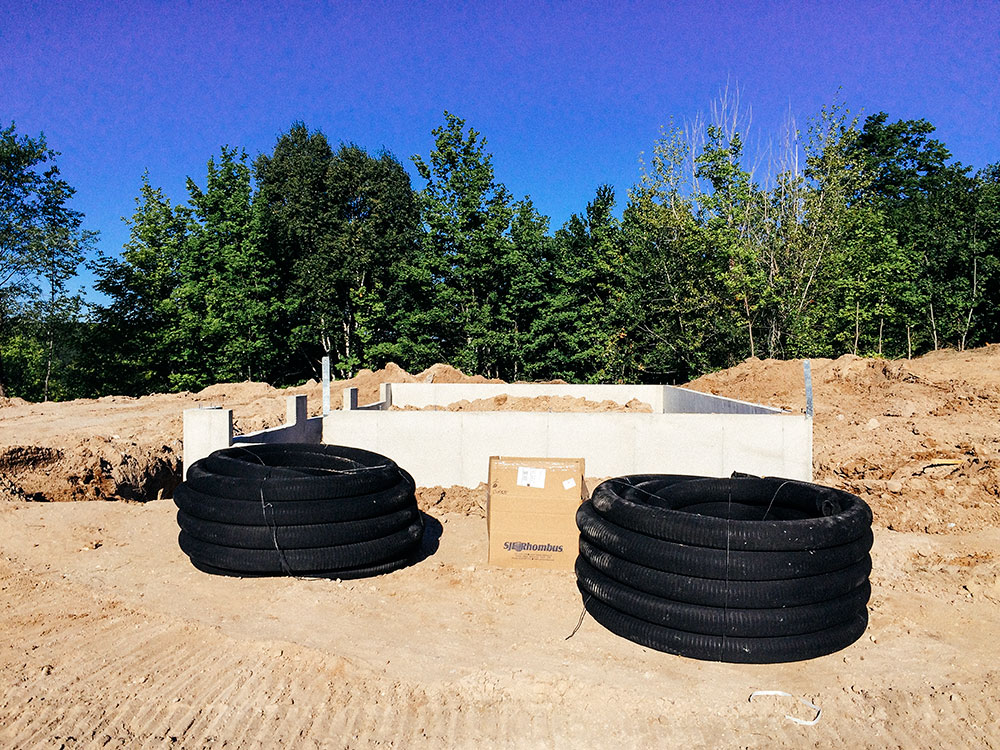
jul
Drain Tile
Drain tile went in this morning. This is packed in around the foundation of the house and the garage to move water away from the structure.
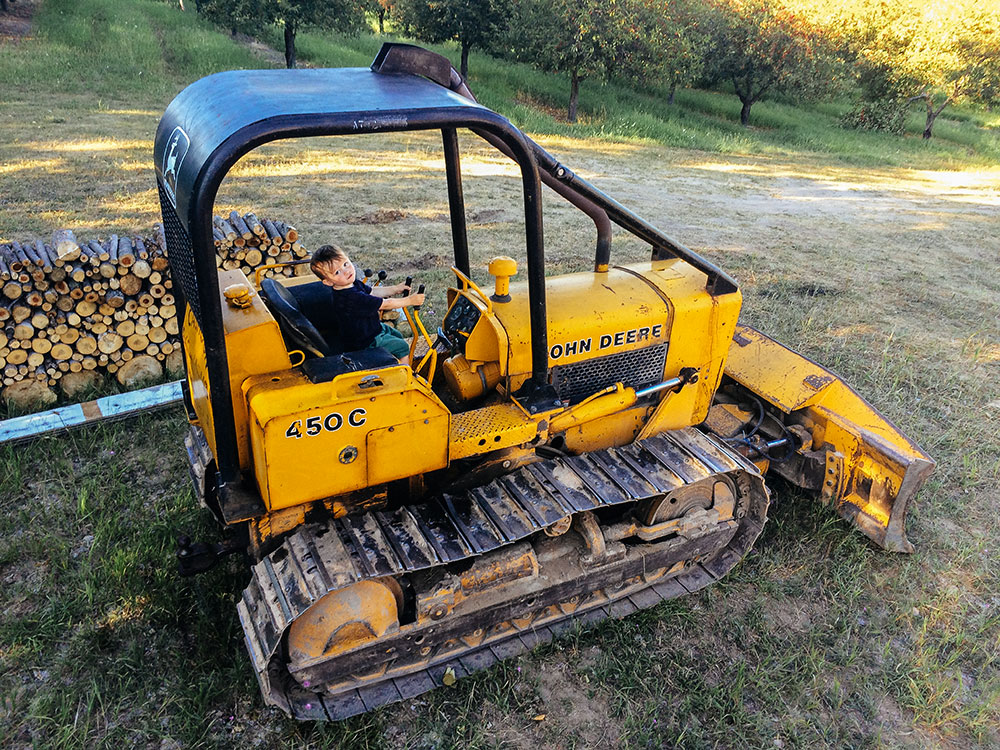
jul
Bulldozer
We pretend to drive this bulldozer every day of the week.
jul
New Basement
Atlas and I crawled into the new basement today. This is the first time we've felt the physical space of the house. Up to now, it was just a 3D model and our imagination. The house feels great, and Atlas can hardly wait to put a roof on it!
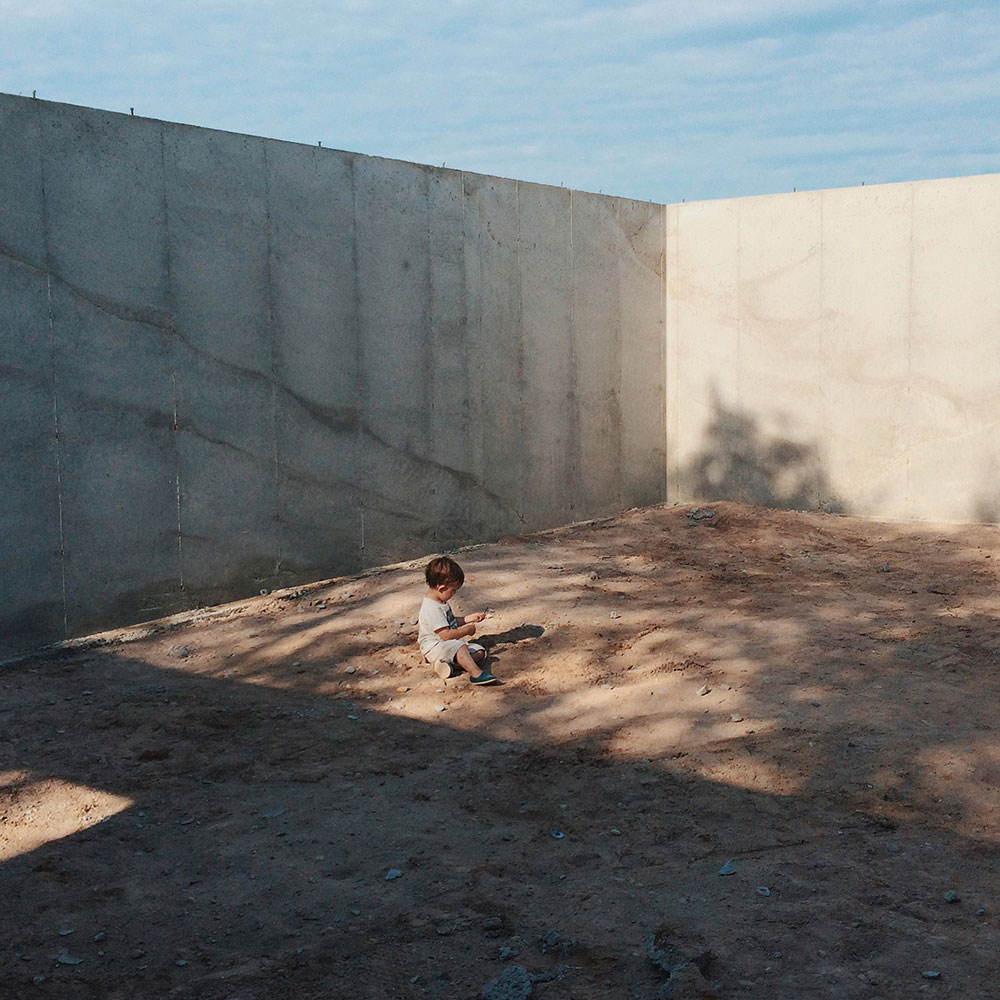
jul
First Time Playing in the Basement
Atlas and I played in the basement for a long time this evening. It felt like we were chilling at home. I enjoyed many memories of playing at the construction site of my childhood home with my dad when I was 5 years old. Naperville was still the edge of the prairie back then. The end of our street was a cornfield that extended all the way to Iowa and beyond to the Rockies.
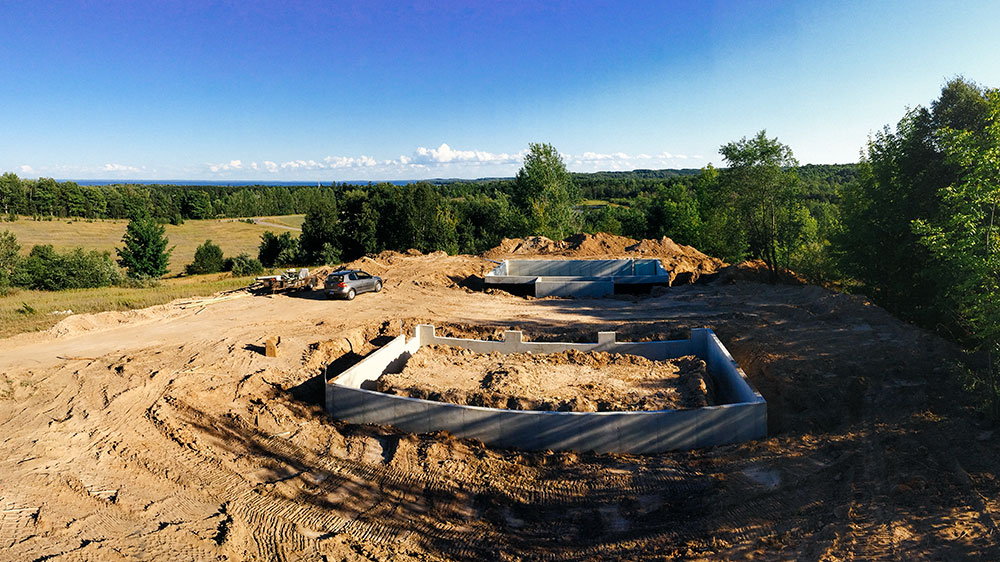
jul
Foundations
Garage foundation in the foreground, house in the background, and the bay in the distance — to the southeast.
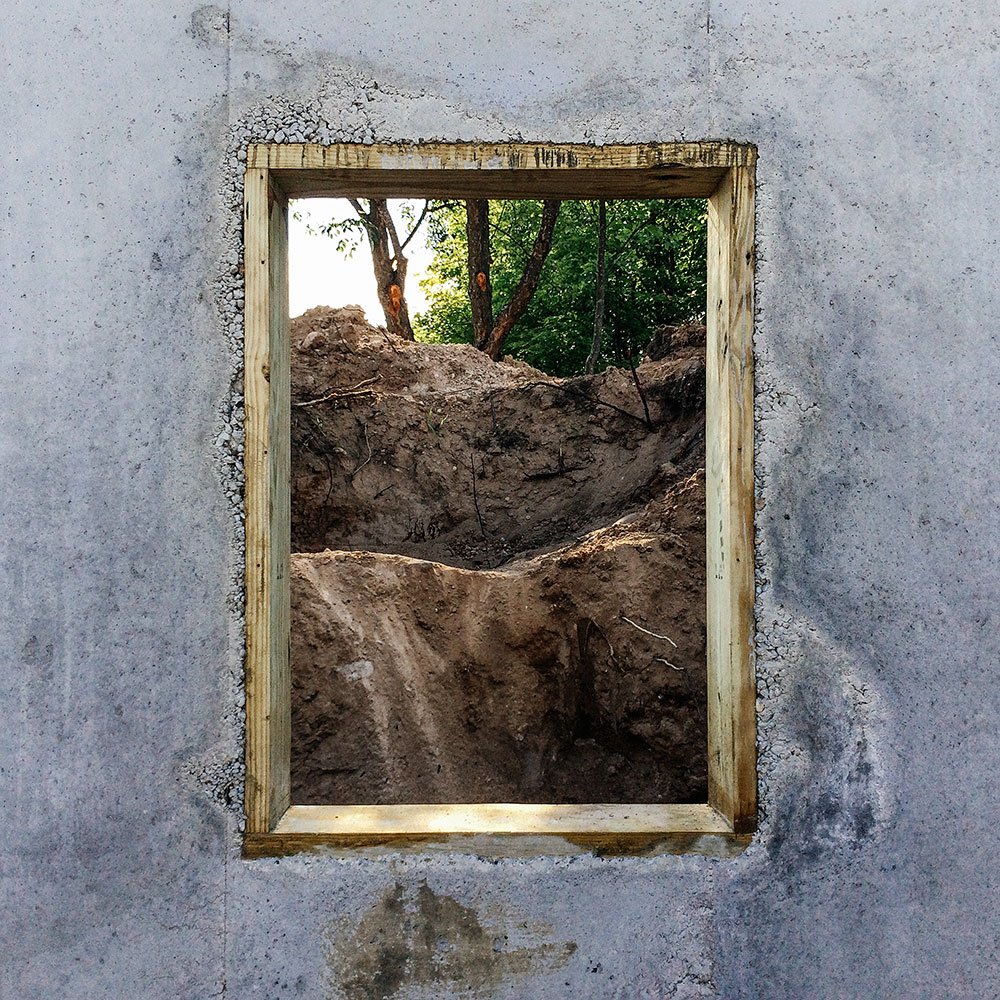
jul
Escape Hatch
This basement window provides egress, should we ever put a bedroom down there.
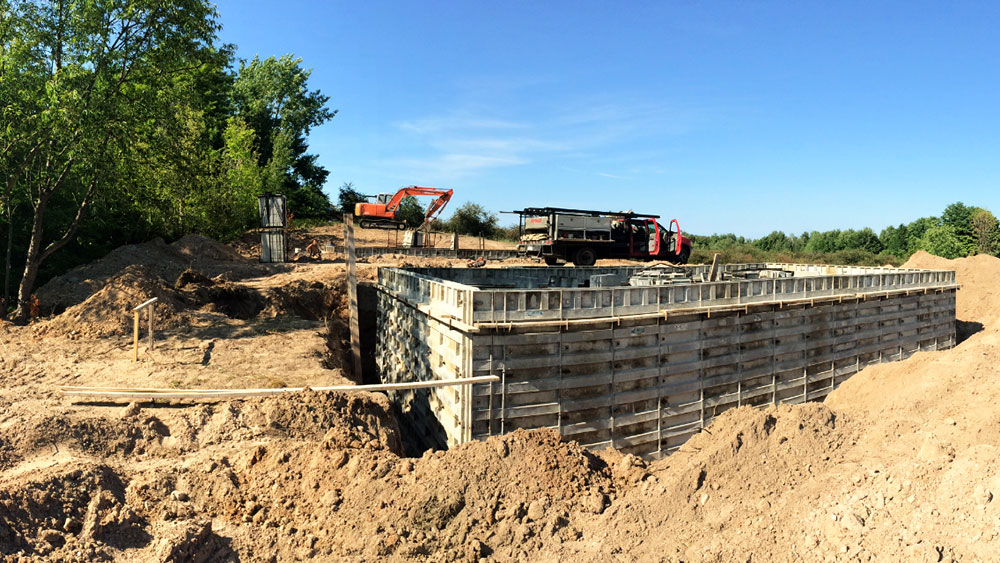
jul
Foundation Formwork
K-Walls of Traverse City has put up the formwork for the basement and garage foundation. Things are really moving along!
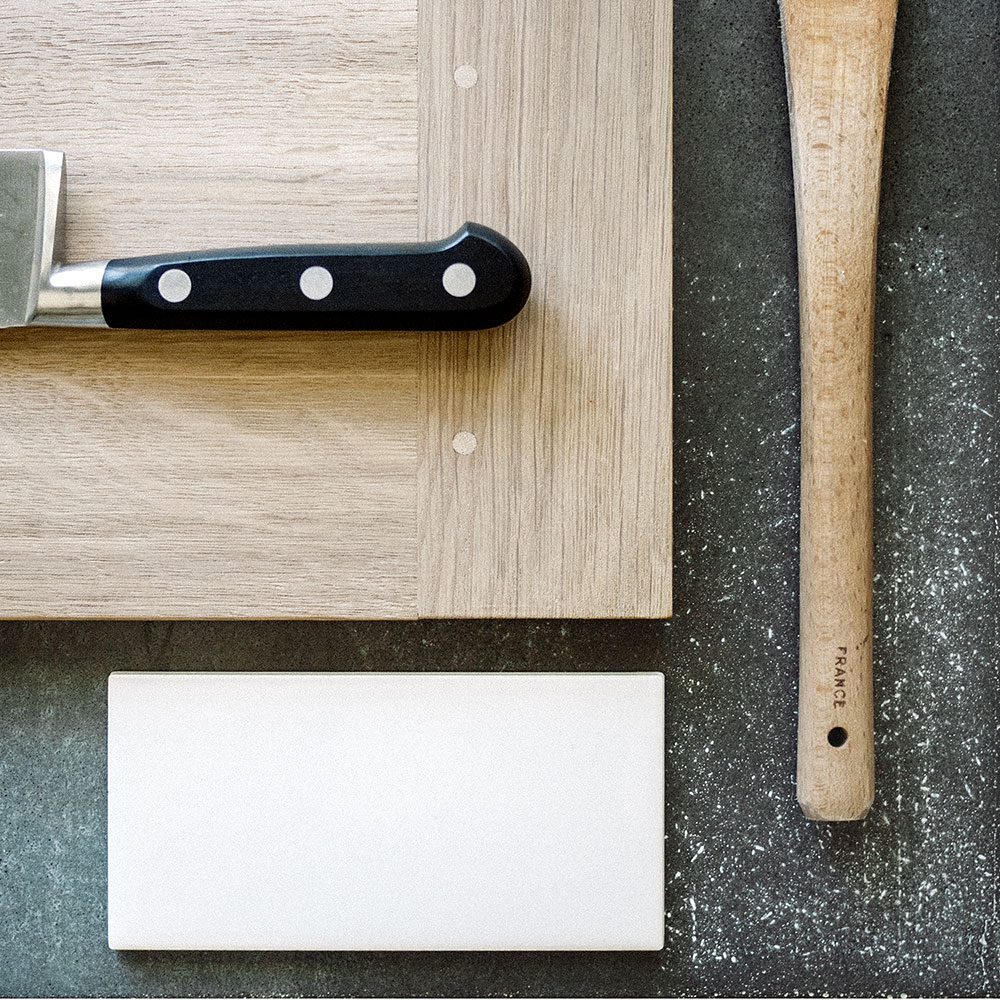
jul
Countertop Tests
I will be making the cabinets and countertops for the kitchen, and right now we are testing materials, proportions, and construction methods in order to achieve the result we're looking for. This image shows the concrete countertop test slab with a white oak cutting board I made and a white ceramic tile. The concrete slab has been brushed with a food-safe white-wash stain that was then sanded away. The white pigment remains in the fine air-pocket pits of the concrete. Then the concrete is wiped with a homemade mineral oil and beeswax paste, which gives it water resistance and prevents oily hands from making a mess of the surface. The white oak cutting board uses a draw-bore technique to fasten the mortise and tenon joinery. This is the construction method I will use for the quartersawn white oak cabinets — all of which exist below the countertop surface. We may or may not use white ceramic subway tile as a backsplash. The backsplash seems unecessary based on how messy/clean we are when cooking dinner every night.
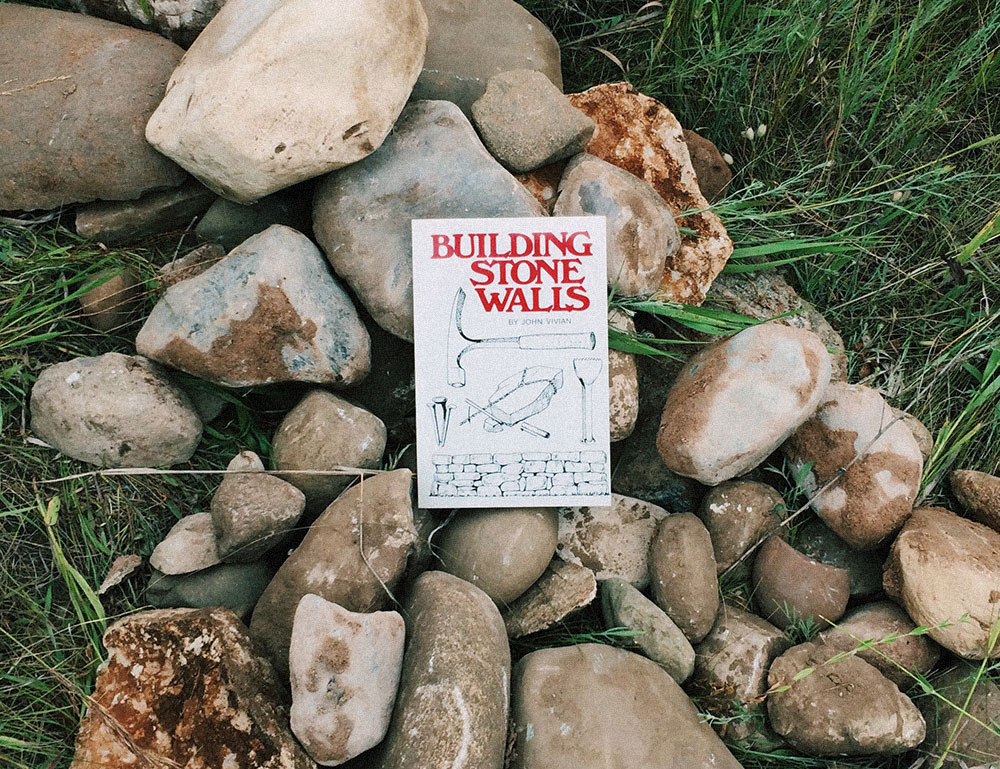
jul
Dry Stone Walls
We've collected many tons worth of cobble and field stone during the excavation process. We'll use these stones to pave the courtyard between the house and garage, and to build dry-stacked stone walls along portions of the driveway.
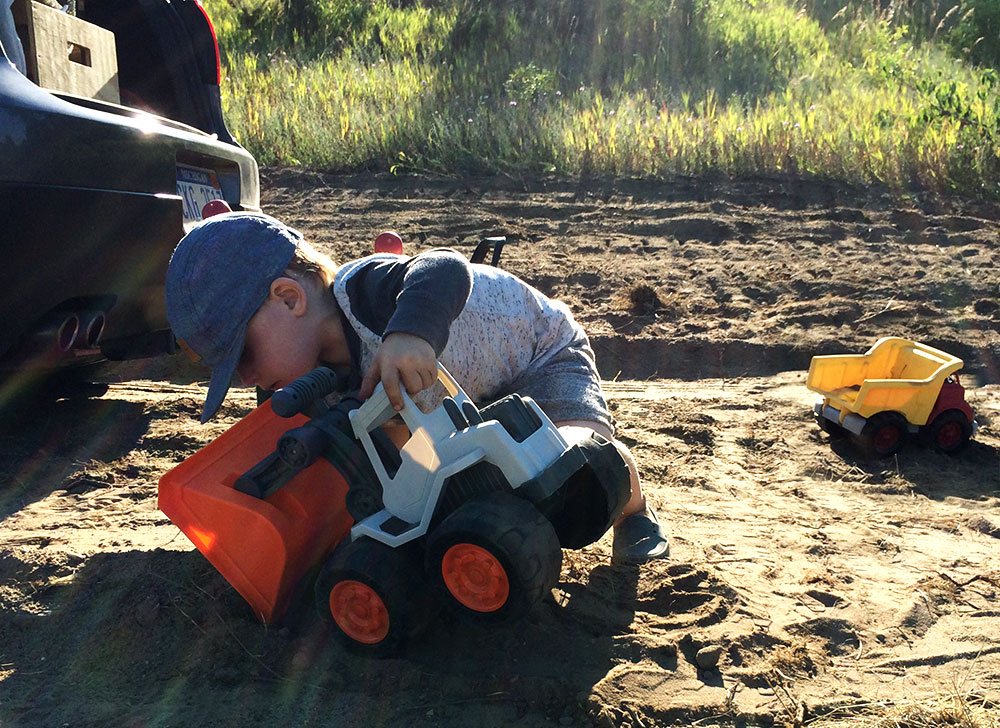
jul
A Great Help
This project would not be possible without the unwavering hard work of Atlas and his diggers. He has a promising future in the excavation arts.
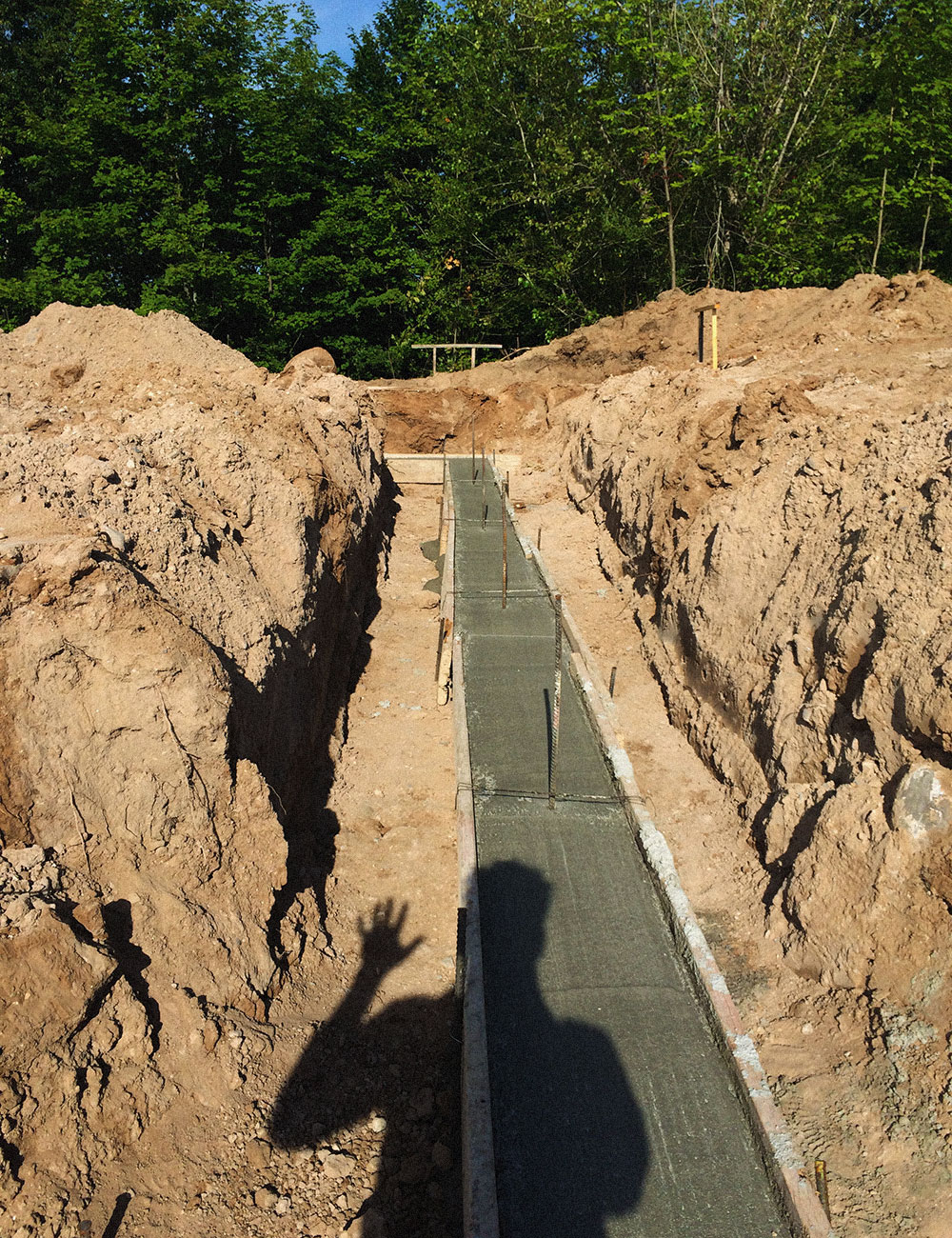
jul
Garage Footings
These are the footings for the garage.
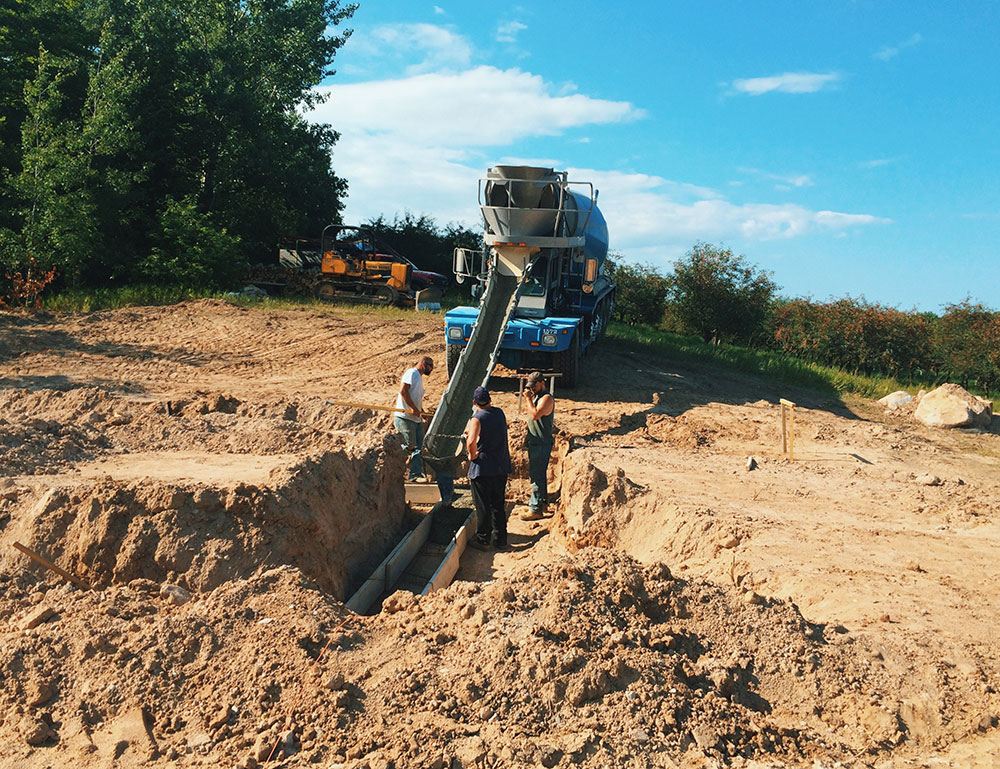
jul
Pouring the Footings
The K-Walls team poured the footings today with concrete from Elmer's.
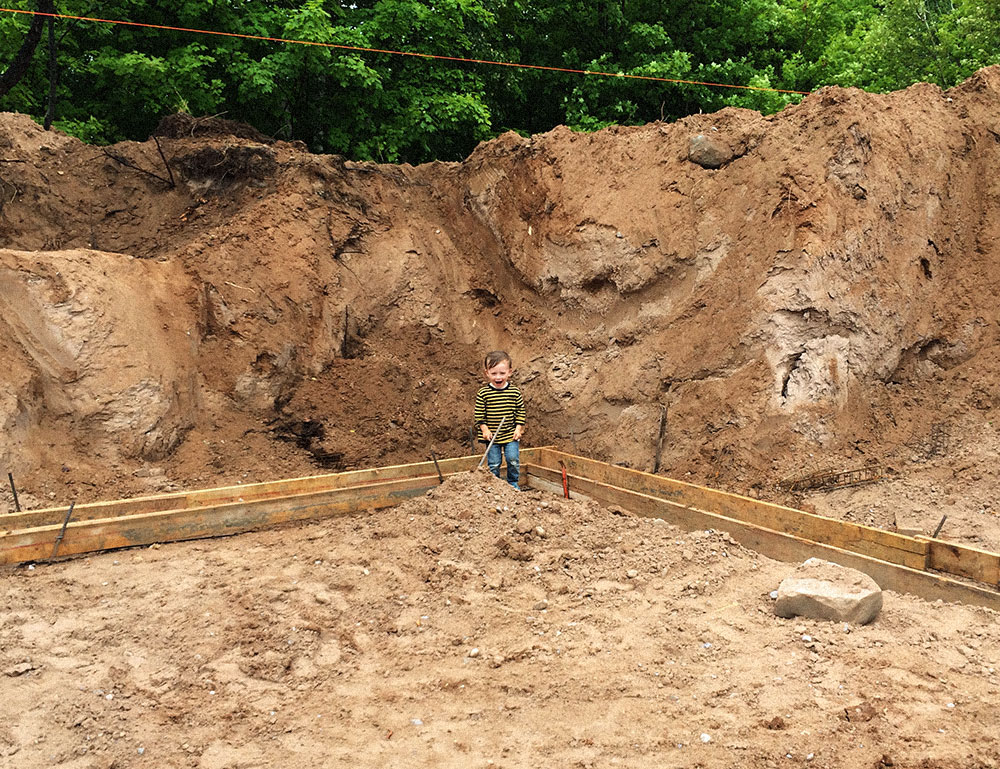
jul
Atlas in the Basement
Atlas loves finding scrap pieces of rebar and cool rocks in the basement hole. Whenever he finds a rod of rebar, he picks it up, turns towards me, and shouts, "En garde!" Then we sword fight.
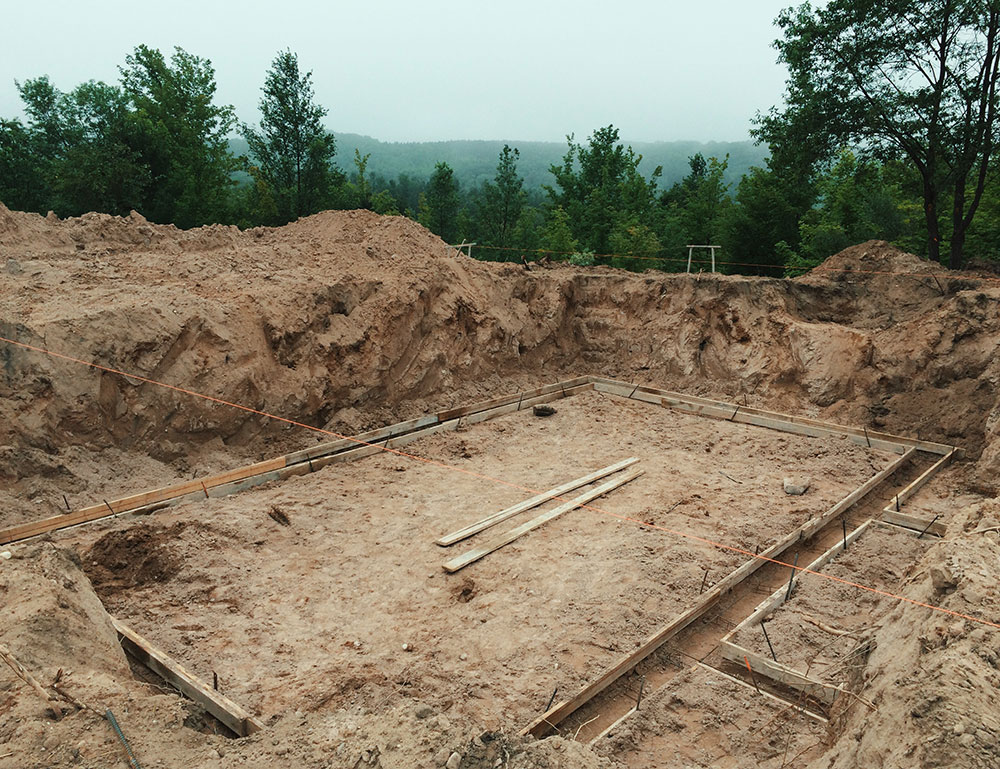
jul
Footing Formwork
The footing forms were installed today. We'll pour the footings next week.
jul
Atlas the Digger Driver
Every day after school Atlas and I visit Morsefield to see the progress. Atlas is getting good at operating the diggers and bulldozers.
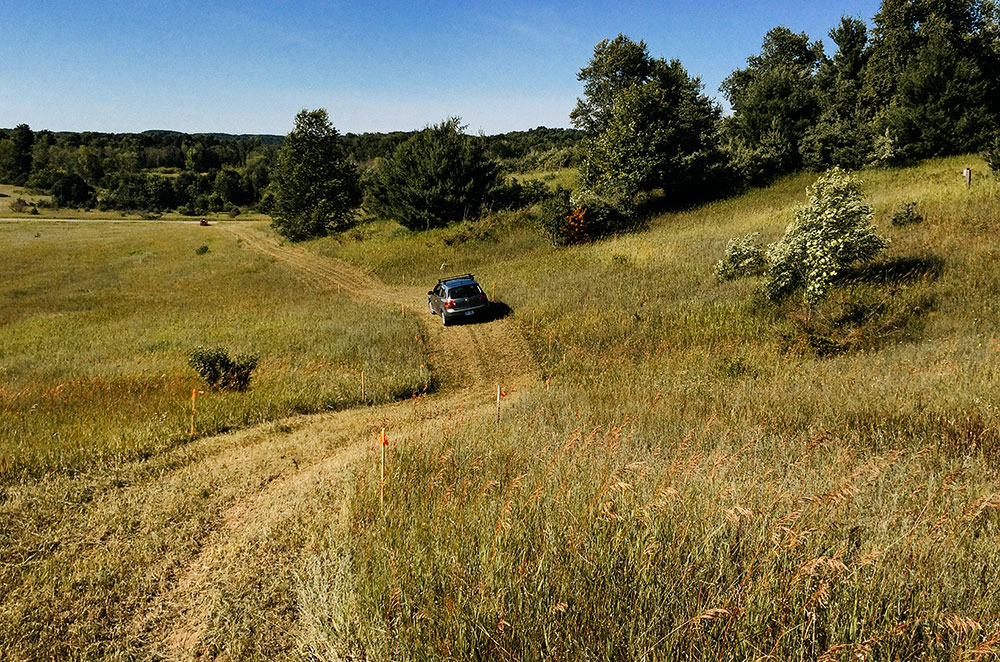
jul
A Meandering Driveway
We staked out the driveway and drove it a few times to make sure it felt good. Today they began building the permanent gravel road.
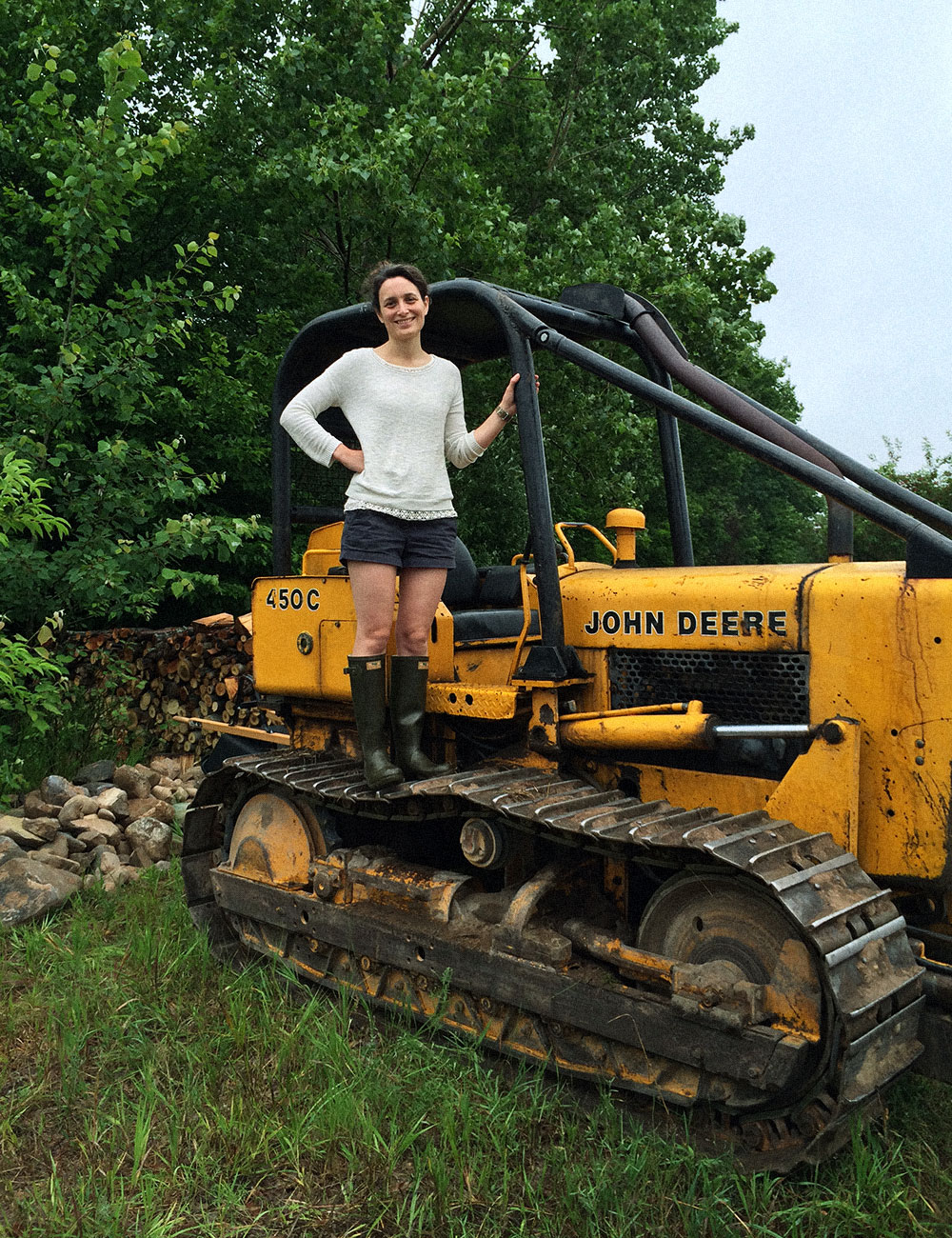
jul
Paris and the Bulldozer
We all enjoy climbing on the excavation equipment.
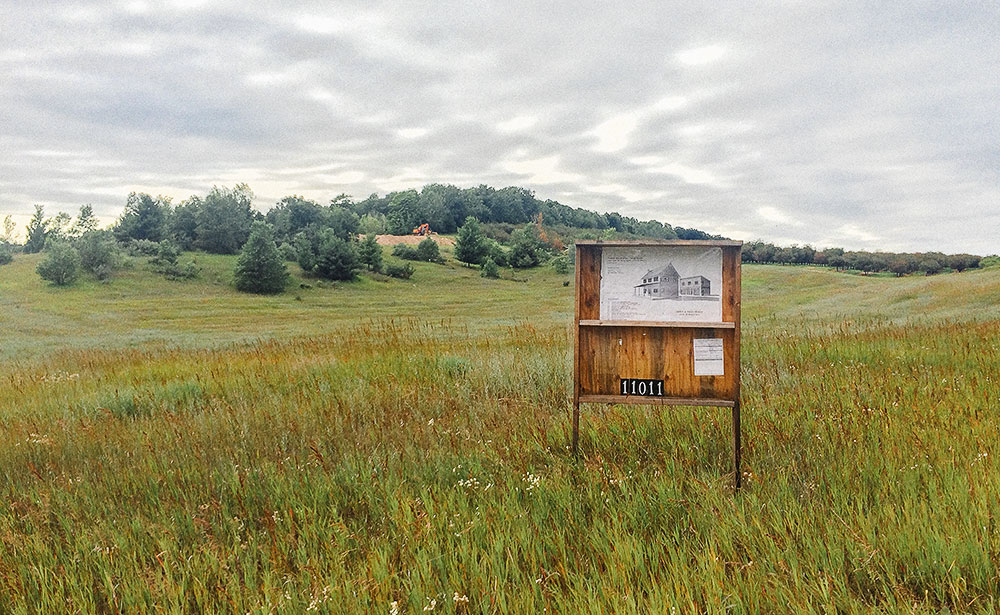
jul
Building Permit Board
The building permit is posted at the corner of Kitchen and Garthe Road.
jul
Digging the Basement
Jim Calhoun and crew excavated the basement.
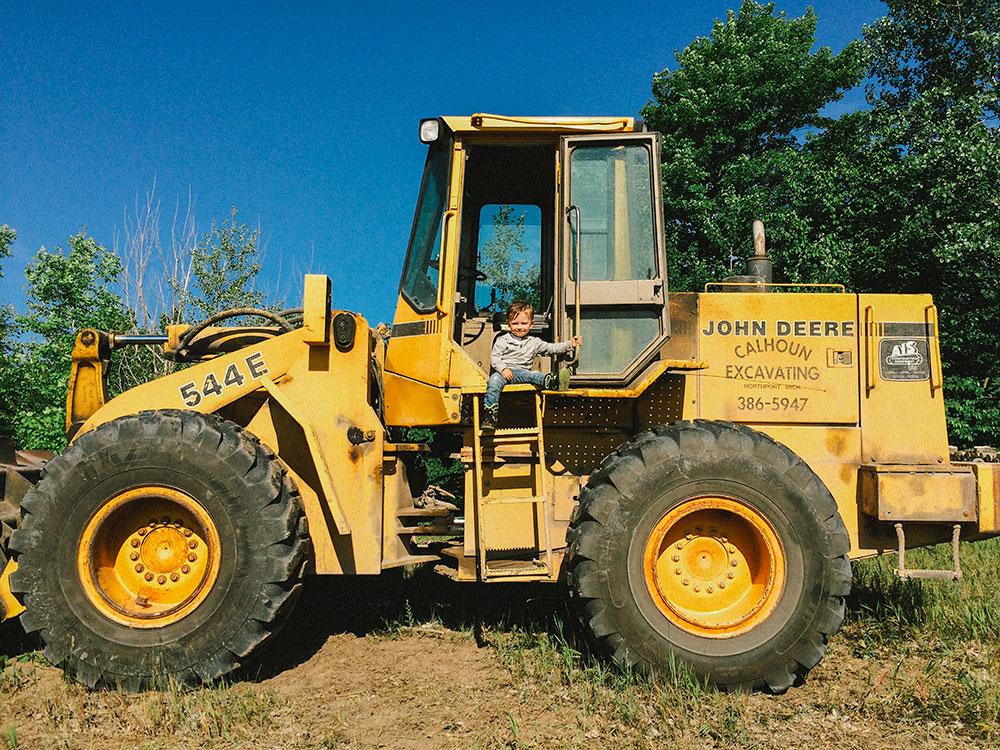
jul
Earth Mover
The home-site was leveled today. Atlas and I watched the diggers while enjoying Barb's donuts.
jul
Clearing the Home Site
The home site was cleared and leveled today.
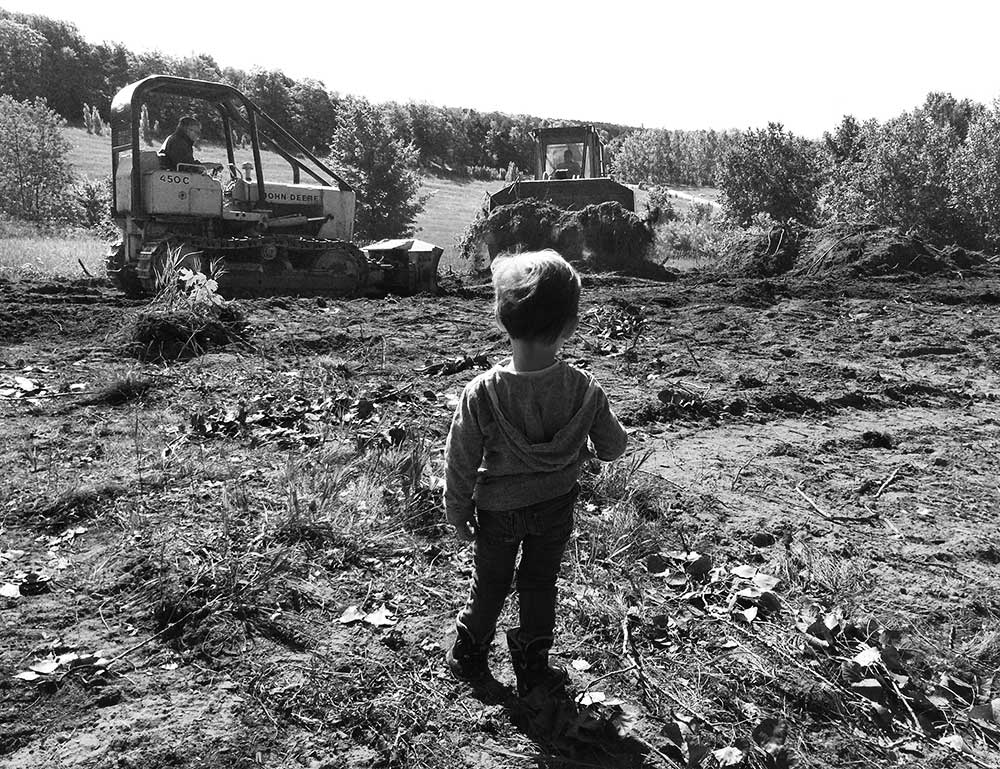
jul
Ground Breaking
We broke ground today, July 7, 2015. Morsefield is becoming a reality.
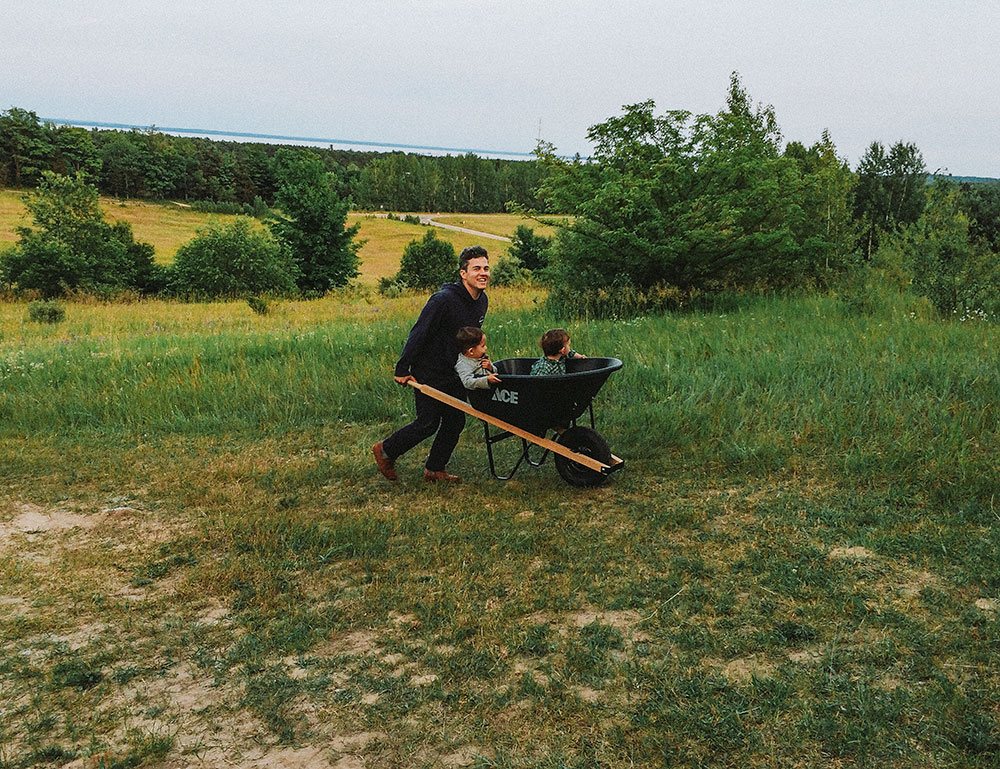
jun
Wheel Barrow Rides
We enjoyed a family dinner over the campfire with my parents and sisters. This is the final campfire before the firepit is removed and the building site is cleared. A giant pink moon rose over the bay as we toasted marshmallows.
jun
Burning Cherry Trimmings
I burned the massive cherry trimmings pile today.
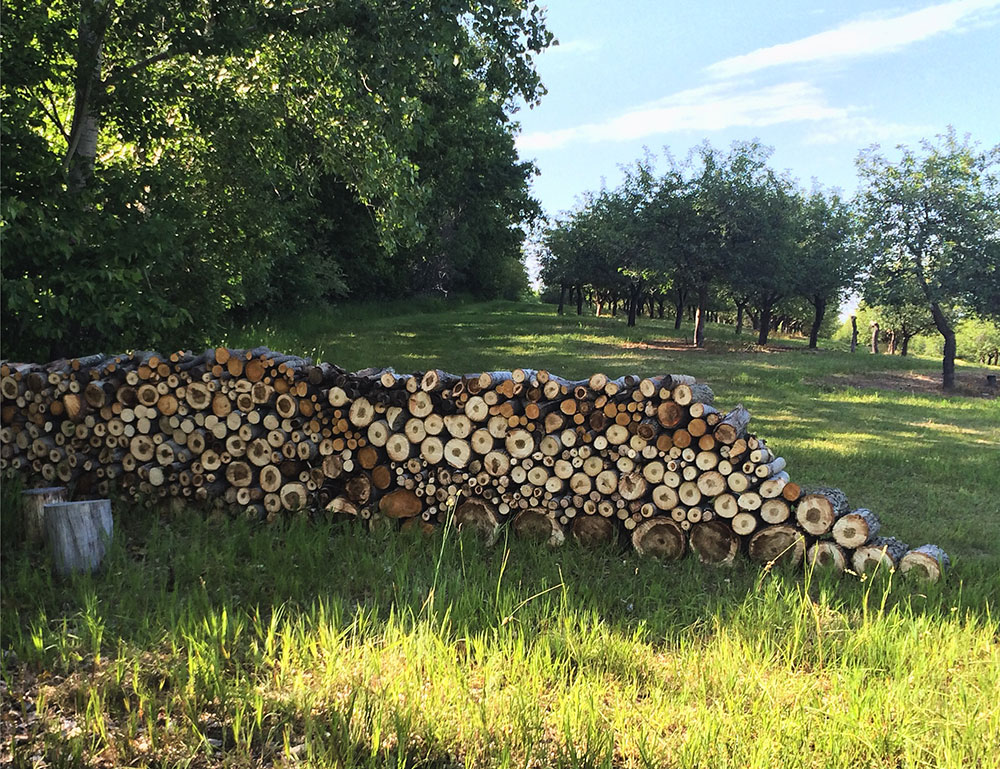
jun
North Wood Pile
Clearing the homesite produced a cord of maple, cherry, and poplar firewood.
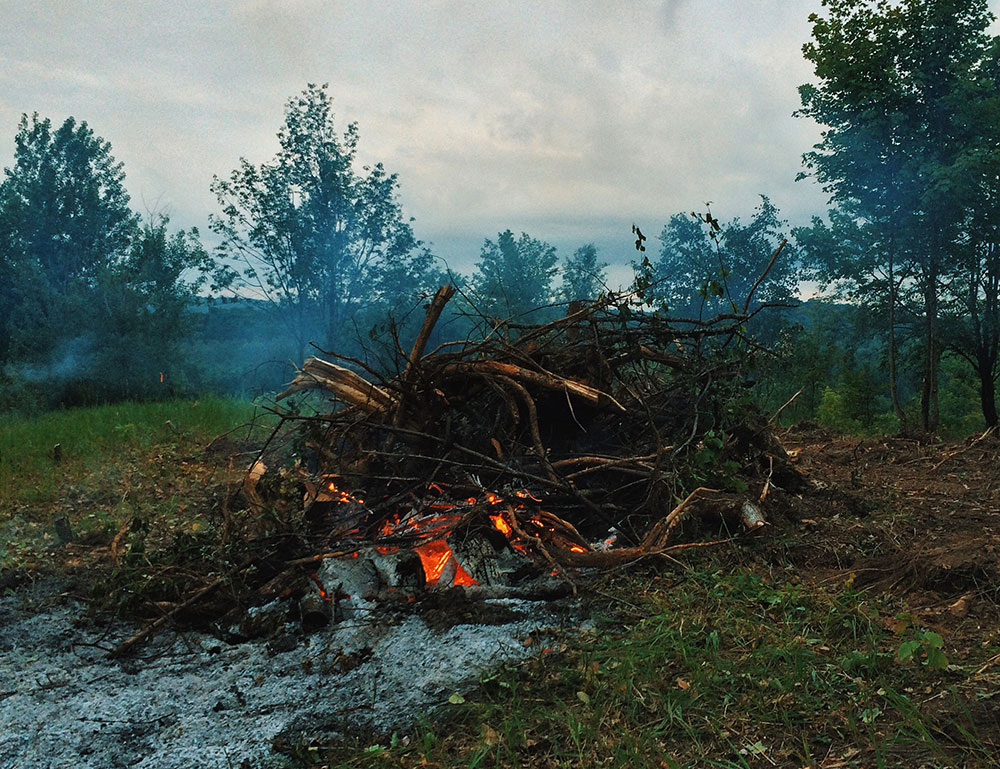
jun
Burning Brush
The brush and our eyebrows disappeared as we burned them.
jun
First Excavator at Morsefield
Jim Calhoun began removing stumps from the home site.
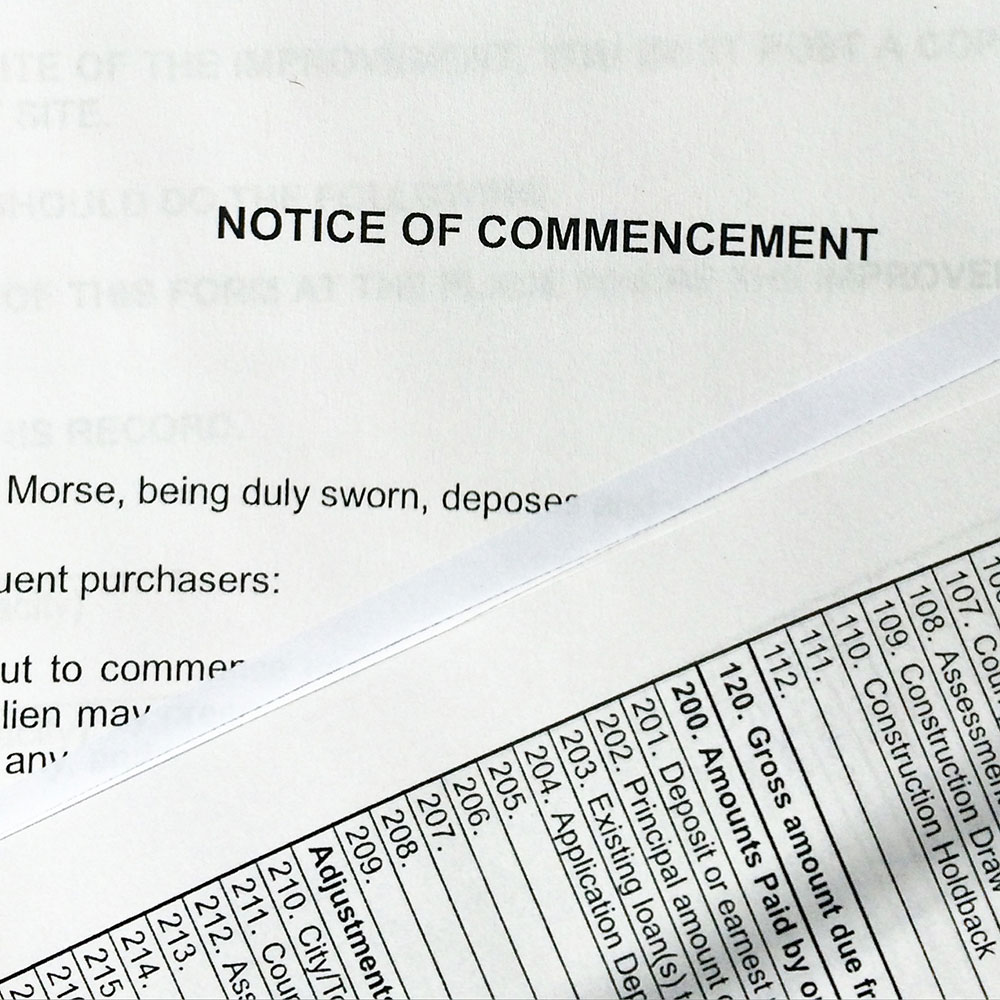
jun
Closing Documents
We signed the closing documents today!
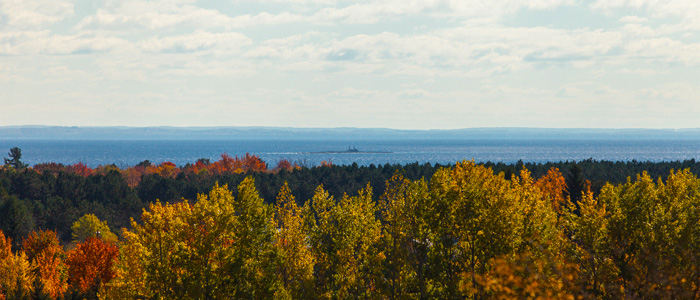
sep
Guest Bedroom View
Looking southwest towards Gull Island.
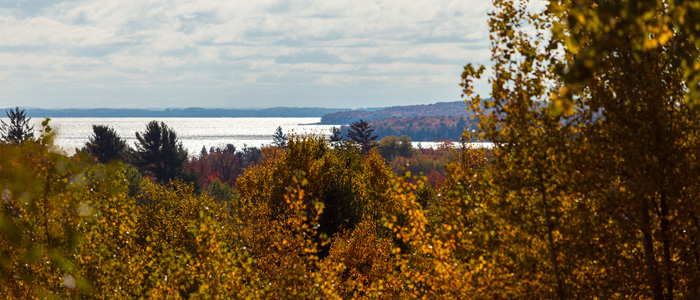
sep
Kid's Bedroom View
Looking south down the Grand Traverse Bay coast.
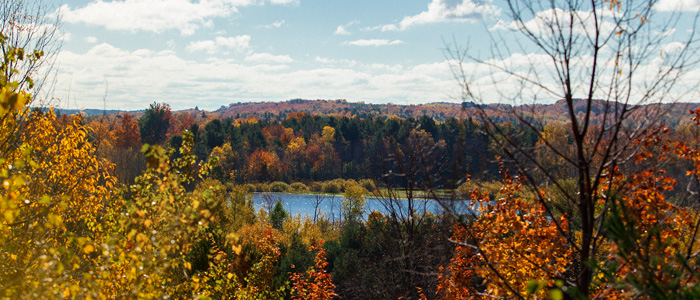
sep
Master Bedroom View
Looking south towards Garthe Pond.
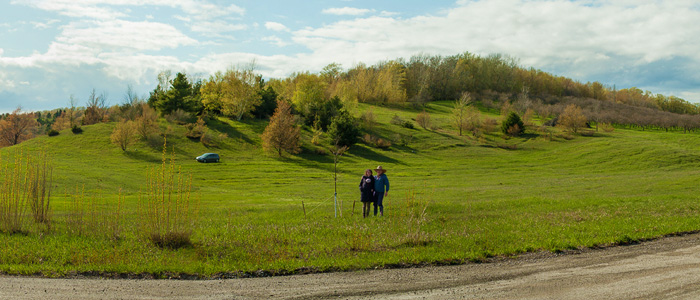
may
The First Day
We planted a young white oak the day we purchased the land.